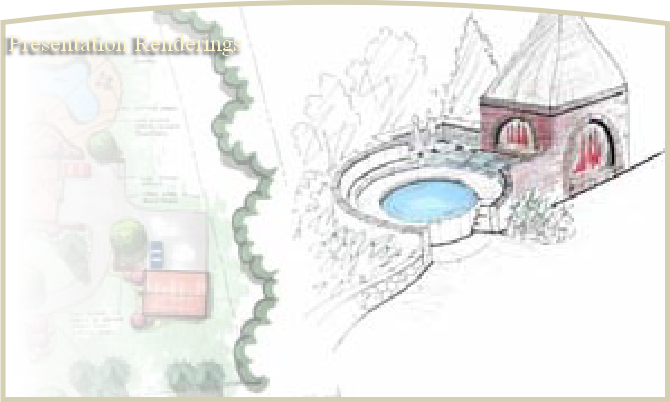







Often times the Schematic Design phase results in options that need to be presented to committee, Planning and Zoning, Zoning Board of Appeals, project partners, et al. This is normally part of the design process when it comes to getting a project approved. However, LDS has found this specific service important to many contractors and developers who may simply be trying to generate interest in a potential project. Renderings my be needed for public meetings, press releases, preliminary discussions with a town planner, in-house forums, or to a potential buyer of property. These stand-alone renderings, based on available survey information and on-site visits, can be a very important tool for many in the real estate or building industry.