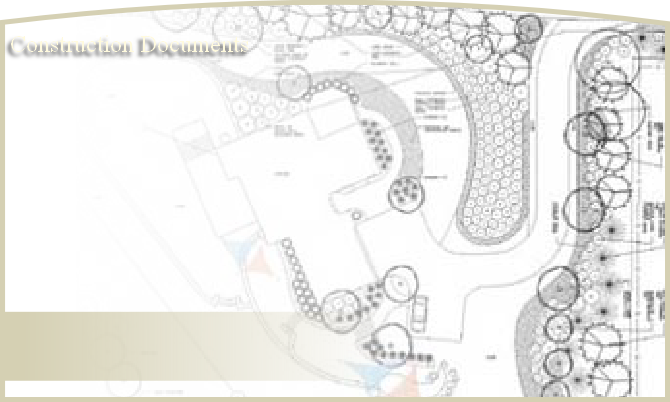
Copyright © 2008 Latitude Design Services, LLC All rights reserved.

860 346 7476

Construction Documents are the detailed drawings that identify all necessary elements for a contractor to follow. These are the details that ensure that the project is built as intended, leaving little or no interpretation during construction. It is also a process of design that allows all elements to be constructed on paper first, fully defining every aspect of a project in three dimensions. These documents can include layout plans, grading plans, planting plans, lighting plans, demolition/protection plans, and construction detail sheets. They may also include specifications for various products that define, for example, manufacturers, installation procedures, and performance.




